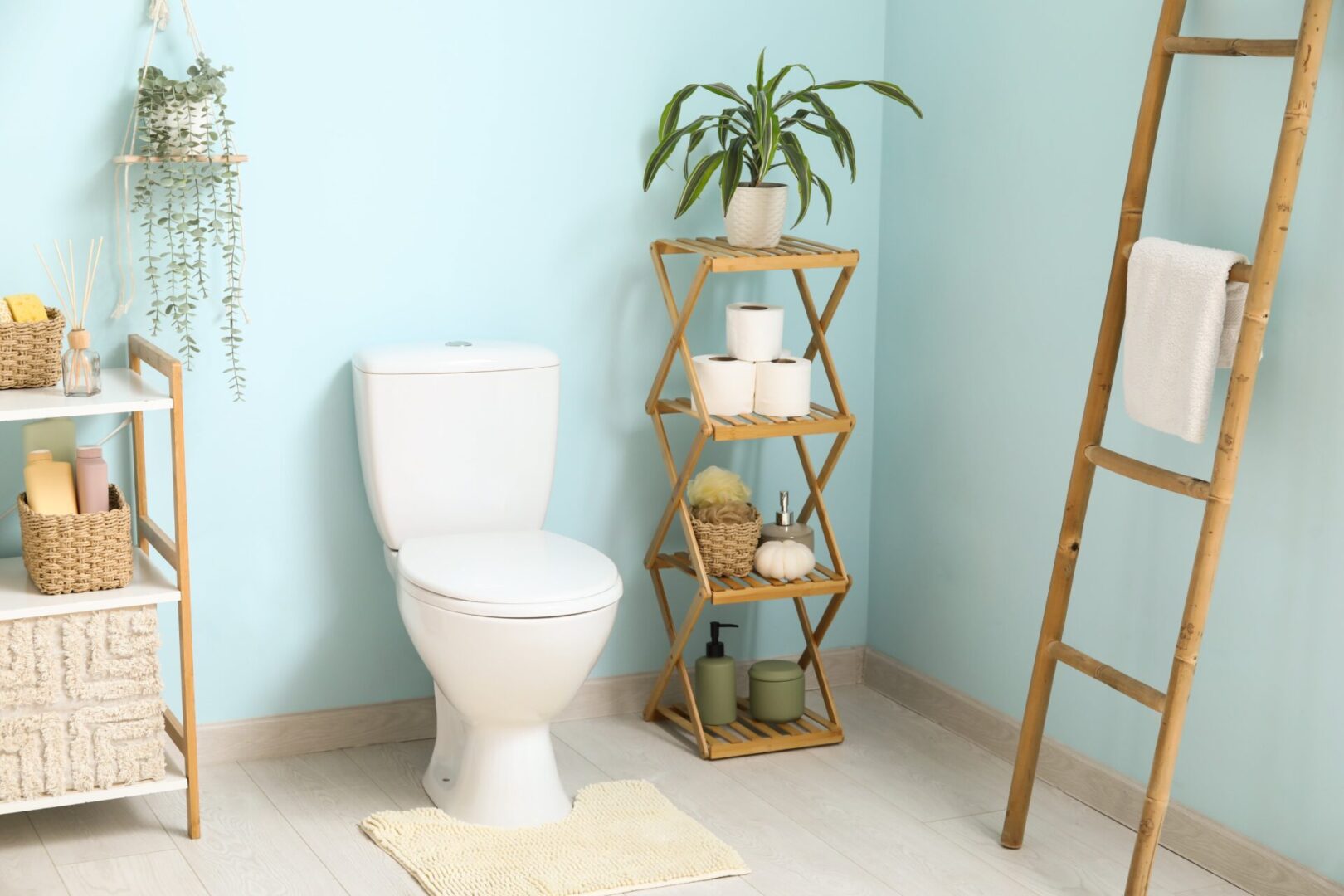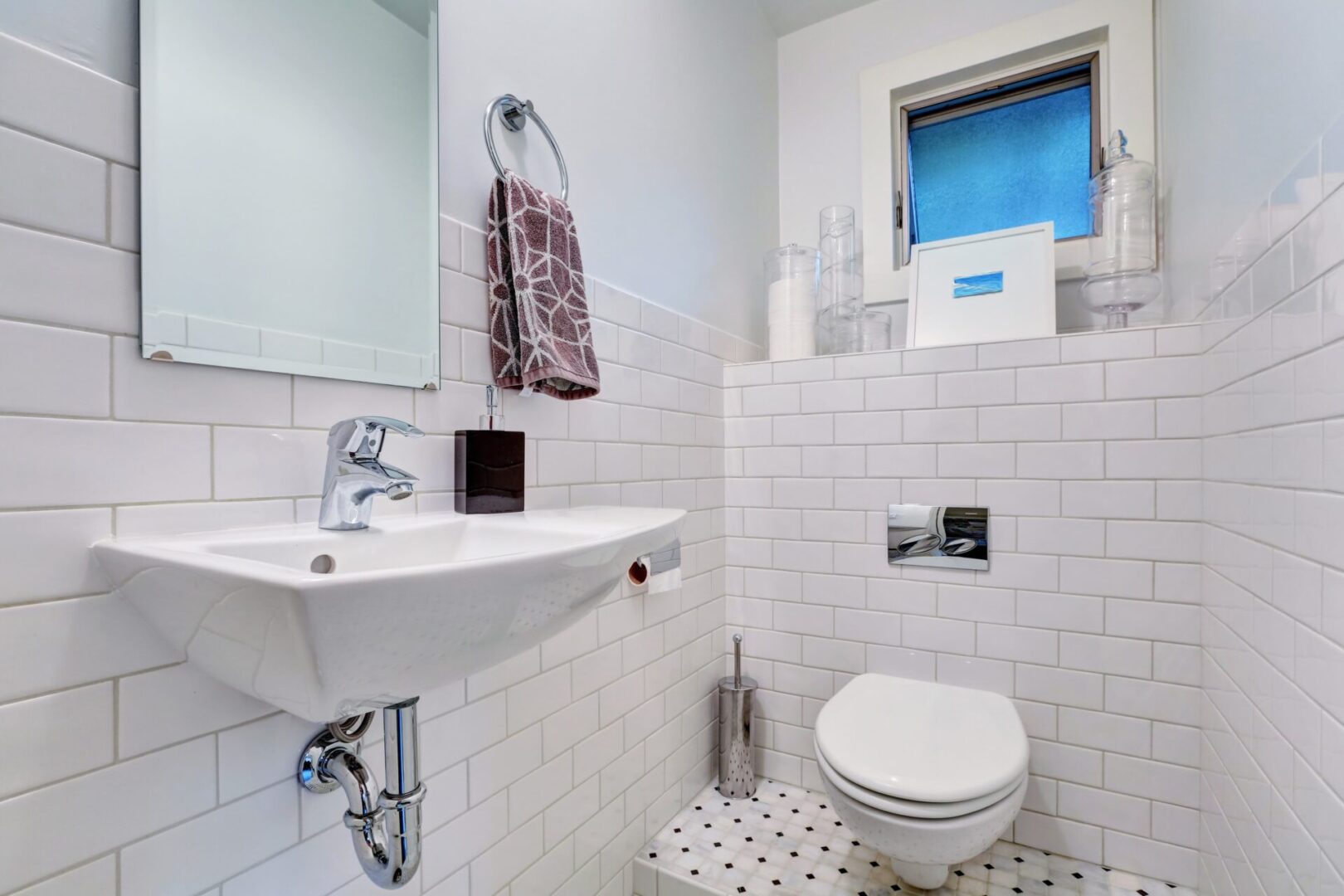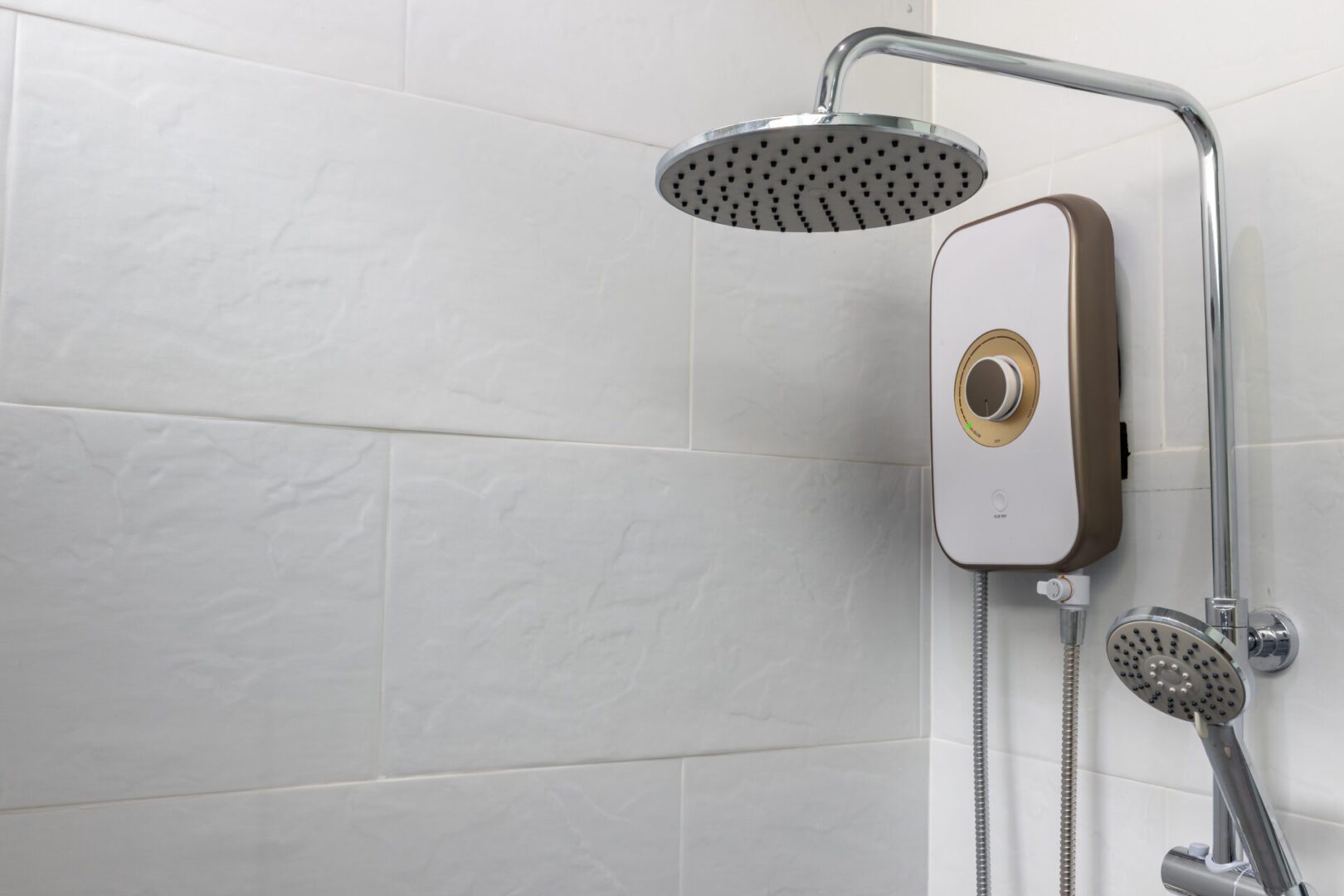
What is a Comfort Height Toilet?
What is a comfort height toilet and how does it differ from standard toilet height? It’s simple really, a comfort height toilet is designed to be slightly higher than a standard toilet, sometimes up...
View ArticleAre you looking for modern downstairs toilet ideas? Perhaps you’re installing a new bathroom or looking to renovate your existing cloakroom toilet? Well – you’ve come to the right place!
Let’s take a look at some of the most popular downstairs toilet ideas in 2022, along with some handy hints and tips from our experts here at Boro Bathrooms.
Let’s take a look at some of the top ways to install, or even simply to spruce up, your downstairs toilet. To begin:
Such a small room is a great place to experiment with colours – and big, bold designs are in for 2022 downstairs toilet ideas. Don’t be afraid to experiment with your paint, wall or floor tiles – a mosaic design is a particularly popular choice.
For more muted bathroom tile ideas, opt for solid colours, like blue walls, but then play with the textures and shades of blue instead. You can check out our range of high-quality tiles here or see them for yourself at one of our bathroom showrooms.
If you are looking for more modern bathroom ideas, keep your colour palette more muted overall – perhaps grey, beige, brown, pale blue, or black floors, grey cabinets, and a white toilet and sink – and stick to smooth ceramic or porcelain flooring. Then, choose one wall to be your feature wall, adding a pop of colour.
You can also use this feature colour in your decorative elements – for example, green walls can be complemented with green towels.
Even the smallest of bathrooms can be functional and beautiful. Here are some of our top tips and downstairs toilet ideas for making the most of your small space.
The traditional downstairs toilet is, of course, smaller than the average bathroom, which will make it a fair bit cheaper.
Based in the downstairs cloakroom, this will limit your floor space, and thus the amount of bathroom furniture you can fit in. Often consisting of simply a one-piece toilet, basin, and a window for some natural lighting, there will be fewer expenses on this front too.
The fact that a downstairs loo is on the ground floor will also keep costs down, as it will take less work to fit the necessary plumbing and electricity, and your bathroom fitters won’t need to haul bulky items up the stairs.
However, it is worth noting that all downstairs toilets and bathroom spaces are different – your design choices will massively affect the overall price, as will your choice of bathroom tiles. For more information on costing up your downstairs toilet ideas, check out this handy bathroom price guide, or get in touch for an accurate quote.
And there you have it, a brief rundown of downstairs bathrooms, including cost, maximising your space, and the best downstairs toilet ideas for 2022. All that’s left to do is to pop down to our showroom in Bury or Rochdale, or get in touch to find out more about how we can bring your downstairs toilet ideas to life.

What is a comfort height toilet and how does it differ from standard toilet height? It’s simple really, a comfort height toilet is designed to be slightly higher than a standard toilet, sometimes up...
View Article
Half tiled bathroom ideas are almost limitless, simply due to how versatile the design choice is. It offers so many options in terms of different combinations of materials and colours. You almost have more...
View Article
How to replace an electric shower will depend largely on the type and brand of shower you have. Some shower arrangements have different set-up requirements and the fittings used to put them together may...
View Article
We all dream of our bathroom looking as fresh as the day we installed it. But over time, things happen, and your bathroom can collect dirt and grime that make it look less clean...
View Article